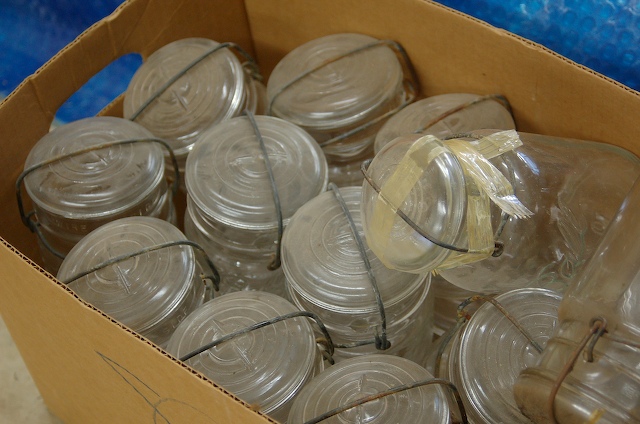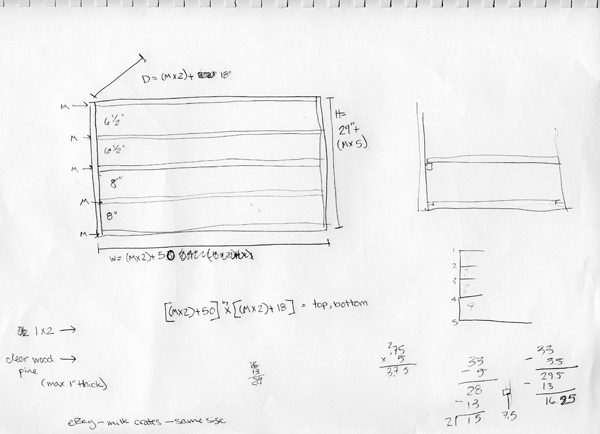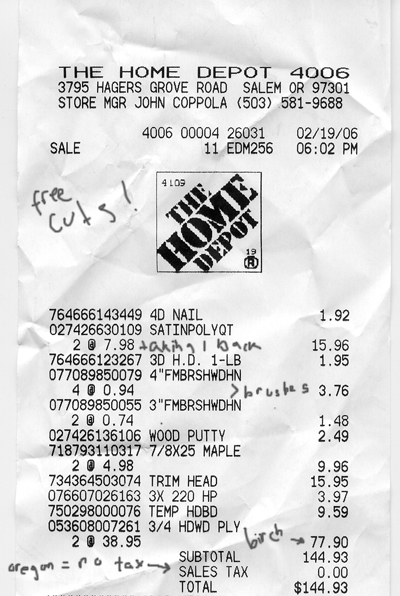
So Saturday Bj and I went on a jar hunt. And I came out with a ton, a ton (well not a ton, 118 to be exact). So I decided the roll top desk in the ribbon room had to go. I wanted to create something perfect for the space. I drew it up on Saturday night, built it last night, and stained it today. It’s brilliant if I do say so myself. Oh I just can not wait for the varnish to dry so I can put all my stuff in it. I am so not good at waiting for these types of things. So I thought while I was waiting I would blog about it first, and get you all excited to see pictures. The place it is going is under the eves of the house so the ceiling is slanted. The wall only goes straight up 33 inches so I made it 32.75 inches, just in case. Which is good because now I think I want it on feet or something. Hmm, they’d have to be tiny feet. So anyway I thought it might be fun to go through the building process.
1) I made a detailed plan, even using algebra (!) in case my material was a different width than I anticipated.
I did end up changing those dimensions a little bit, the cabinet is now 20 inches deep, and only 48 inches wide. This is due to the material coming in 4X8 feet sheets.
2) Ask dad to help you, as material will not fit so easy in old luxury sedan, and much better in a Yukon.
3) Go to Home Depot and get supplies. Be really girly and get the helper person to do many cuts for me for free. Now that we have acquired supplies we will start to build. Wait…. get out to the car and decide to go back in to get an extra drill bit for wonky screws, just in case.
Hmm, still a little wacom tablet retarded after two years. Oh well. Okay so I am going to try and take back one of the cans of varnish and some brushes. My total after that will be 134.33. And if I could take back the “TEMP HDBD” (masonite) I would because I don’t think I’m going to put a back on it.
4) Schlep everything to Dad’s garage and start putting it together. Take apart first side due to lack of following directions and re put together.
5) Order pizza.
6) Take out recycling and garbage.
7) Back to work. Glue and tack shelves to sides with carpenter’s nails. Then screw in with wonky screws. Measure and screw in other side. Strip a few screws and go get pliers to get them out. Finish!!!
8) Clean up and go eat pizza.
9) Hope new unit fits in Yukon. Phew it does, schlep it down the street to my mom’s, rotate cars and put it in the garage.
10) Sleep, but dream all night about putting all the jars away in cool new shelving unit!!!!
11) Get ready for day and grab iron, head out to garage.
12) Iron on little strips of wood backed with cool heat activated glue to cover up where the plywood was put together (I’m not describing this well am I?).
13) Cut excess (actually kinda difficult until I realized it could be cut easily with scissors, see I had to get 7/8″ thick strips, but my wood was 3/4″m annoyingly). And sand like crazy.
14) Breathe in large amounts of dust, but keep sanding because you’re so excited.
15) Clean and varnish, laying on floor of garage, when needed, to get appropriate angle.
16) Open garage and realize you have been inhaling deadly fumes.
17) Do other stuff for 3-4 hours (or if you’re antsy 2.75-3 hours).
18) Try sanding again, like varnish recommends, decide: a) too timely and b) looks bad, so
19) Varnish again!
20) WAIT 24 HOURS!??!?!
21) Wait 5 hours get so bored waiting you have to blog about it.
That’s me right now. Oh, let’s see if it’s dry enough to move inside so it will completely dry fast. Ahhh I can’t wait!!!! (Check my picture of the day for a preview). And if you’re interested in that oak roll top, it’s on Craig’s list baby.
Great Description – looks fab!
wow, so cool! i love that you did it all yourself!
you kill me. could you BE any more talented?!?!? how awesome is that? i can’t WAIT to see what the finished product looks like. 🙂
Pence!
Did you get the magazine yet?
x
Dang.
I’m all impressed.
Dang.
where did you score those jars? they are awesome!